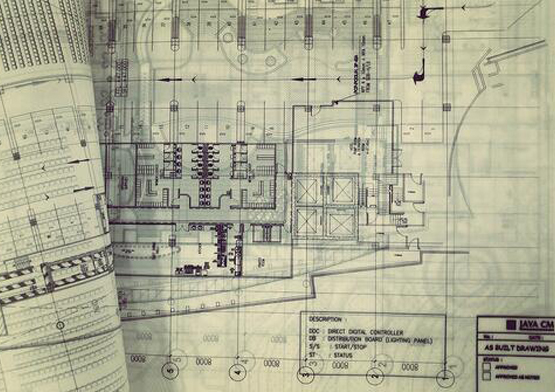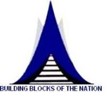What is an as-built drawing?
An as-built drawing is a drawing the designer, engineer or contractor of a construction project will create after successfully completing a project. Construction workers will typically compare the as-built drawing to the original drawings and specifications they made at the start of the project. Project managers typically review as-built drawings to review all the changes made to the specifications during the construction phase of the project. It also displays the geometry, locations and dimensions of the work completed. As-built drawings allow you to track and record changes to the project throughout each stage.
The main elements included in an as-built drawing include:














































